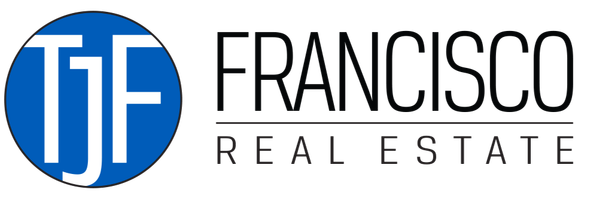
UPDATED:
11/08/2024 10:02 AM
Key Details
Property Type Single Family Home
Sub Type Colonial
Listing Status Active
Purchase Type For Sale
Square Footage 1,930 sqft
Price per Sqft $207
Subdivision Lake Shannon No 6
MLS Listing ID 20240084114
Style Colonial
Bedrooms 3
Full Baths 1
Half Baths 1
HOA Fees $614/ann
HOA Y/N yes
Originating Board Realcomp II Ltd
Year Built 1971
Annual Tax Amount $3,466
Lot Size 0.670 Acres
Acres 0.67
Lot Dimensions 130.00 x 224.00
Property Description
Step inside to discover freshly painted interiors, refinished original hardwood floors, and kitchen and family room with stunning new tile. The home also boasts essential upgrades, including a new electrical panel and meter, upgraded basement and septic plumbing and a new gas line/laundry tub hookup.
The basement has been transformed with spray-painted ceilings, new flooring , DryLock�-painted walls, and custom-built closets with pegboard and wood trim. Additional highlights include new decorative furnace floor vents, under-counter lighting, and recessed can lights for a warm ambiance.
Completing the list of enhancements are a new washer and dryer, new fridge, stove, upgraded blinds, and remodeled basement stairs. This home is move-in ready, blending modern convenience with classic charm. Outside, enjoy entertaining or unwinding in the private backyard oasis.
Don?t miss the chance to make this beautifully renovated property your lakeside retreat!
Location
State MI
County Livingston
Area Tyrone Twp
Direction Driftwood Dr to Parkwood
Rooms
Basement Finished
Kitchen Dryer, ENERGY STAR� qualified dishwasher, ENERGY STAR� qualified refrigerator, Free-Standing Electric Range, Free-Standing Freezer, Microwave, Range Hood, Stainless Steel Appliance(s), Washer
Interior
Interior Features High Spd Internet Avail
Hot Water Natural Gas
Heating Forced Air
Cooling Ceiling Fan(s), Central Air
Fireplaces Type Gas
Fireplace yes
Appliance Dryer, ENERGY STAR� qualified dishwasher, ENERGY STAR� qualified refrigerator, Free-Standing Electric Range, Free-Standing Freezer, Microwave, Range Hood, Stainless Steel Appliance(s), Washer
Heat Source Natural Gas
Laundry 1
Exterior
Garage Electricity, Door Opener, Attached
Garage Description 2 Car
Waterfront no
Waterfront Description Beach Access,Lake Privileges
Water Access Desc All Sports Lake,Swim Association
Roof Type Asphalt
Road Frontage Paved
Garage yes
Building
Lot Description Level, Water View
Foundation Basement
Sewer Septic Tank (Existing)
Water Well (Existing)
Architectural Style Colonial
Warranty No
Level or Stories 2 Story
Structure Type Brick,Vinyl
Schools
School District Linden
Others
Pets Allowed Yes
Tax ID 0430201059
Ownership Short Sale - No,Private Owned
Acceptable Financing Cash, Conventional, FHA, VA
Rebuilt Year 2023
Listing Terms Cash, Conventional, FHA, VA
Financing Cash,Conventional,FHA,VA

Get More Information




