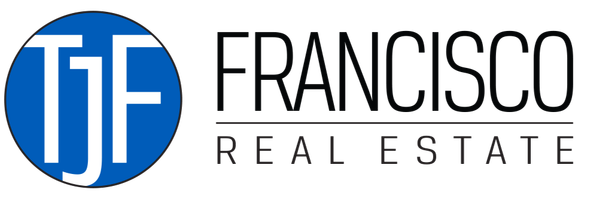UPDATED:
Key Details
Property Type Single Family Home
Sub Type Ranch
Listing Status Active
Purchase Type For Sale
Square Footage 1,682 sqft
Price per Sqft $490
MLS Listing ID 65025015509
Style Ranch
Bedrooms 5
Full Baths 3
HOA Y/N no
Originating Board Greater Regional Alliance of REALTORS®
Year Built 1963
Annual Tax Amount $8,800
Lot Size 0.550 Acres
Acres 0.55
Lot Dimensions 156x155x156x216
Property Sub-Type Ranch
Property Description
Use the open staircase to create true showstopper leading to the walkout lower level to find a large living room with a fireplace, recreational space for a pool or ping pong table, additional bed and bunk rooms, another full bathroom, and a lower-level laundry room. That's right! Laundry on BOTH levels! The walkout sliding doors lead to an enchanting private patio that is perfect for lounging and storing outdoor toys.
Outdoor enthusiasts will love the flexibility that this home offers. Sit on the expansive, yet secluded deck or patio to take in the fresh air. Have a bon fire on the beach or launch your kaya
Location
State MI
County Ottawa
Area Spring Lake Twp
Direction M-104 (Savidge) to N. Fruitport Rd past Spring Lake Country Club to Howard St, turn right (east), house is on the left.
Body of Water Spring Lake
Rooms
Basement Walk-Out Access
Kitchen Built-In Gas Oven, Cooktop, Dishwasher, Dryer, Microwave, Refrigerator, Washer
Interior
Interior Features Cable Available, Laundry Facility, Other
Hot Water Natural Gas
Heating Baseboard
Cooling Ceiling Fan(s), Central Air
Fireplaces Type Gas
Fireplace yes
Appliance Built-In Gas Oven, Cooktop, Dishwasher, Dryer, Microwave, Refrigerator, Washer
Heat Source Natural Gas
Laundry 1
Exterior
Exterior Feature Spa/Hot-tub, Fenced
Parking Features Door Opener, Attached
Waterfront Description No Motor Lake,Private Water Frontage,Lake/River Priv
Water Access Desc All Sports Lake,Dock Facilities
Roof Type Composition
Accessibility Accessible Bedroom, Accessible Doors, Accessible Full Bath, Accessible Hallway(s), Other Accessibility Features
Porch Balcony, Deck, Patio
Road Frontage Paved
Garage yes
Building
Lot Description Level, Sprinkler(s)
Foundation Basement
Sewer Public Sewer (Sewer-Sanitary)
Water Public (Municipal)
Architectural Style Ranch
Level or Stories 1 Story
Structure Type Brick,Vinyl
Schools
School District Spring Lake
Others
Tax ID 700311417006
Ownership Private Owned
Acceptable Financing Cash, Conventional, FHA, VA
Listing Terms Cash, Conventional, FHA, VA
Financing Cash,Conventional,FHA,VA




